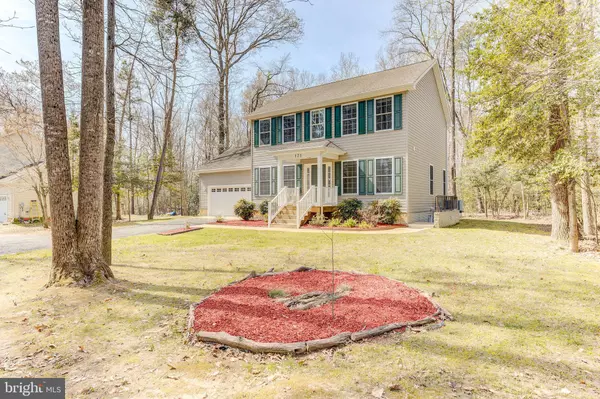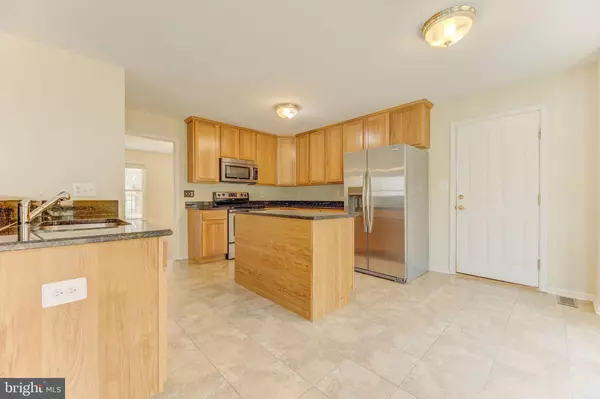
GALLERY
PROPERTY DETAIL
Key Details
Sold Price $375,0002.6%
Property Type Single Family Home
Sub Type Detached
Listing Status Sold
Purchase Type For Sale
Square Footage 1, 694 sqft
Price per Sqft $221
Subdivision Chesapeake Ranch Estates
MLS Listing ID MDCA2010824
Sold Date 06/01/23
Style Colonial
Bedrooms 3
Full Baths 2
Half Baths 1
HOA Fees $45/ann
HOA Y/N Y
Abv Grd Liv Area 1,694
Year Built 2012
Annual Tax Amount $2,929
Tax Year 2023
Lot Size 0.344 Acres
Acres 0.34
Property Sub-Type Detached
Source BRIGHT
Location
State MD
County Calvert
Zoning R
Direction Northeast
Rooms
Basement Full, Unfinished, Side Entrance, Interior Access, Outside Entrance
Building
Lot Description Backs to Trees, Landscaping, Partly Wooded, Rear Yard, Road Frontage
Story 3
Foundation Slab
Above Ground Finished SqFt 1694
Sewer On Site Septic
Water Public
Architectural Style Colonial
Level or Stories 3
Additional Building Above Grade, Below Grade
Structure Type Dry Wall
New Construction N
Interior
Interior Features Ceiling Fan(s), Family Room Off Kitchen, Formal/Separate Dining Room, Kitchen - Island, Kitchen - Table Space, Soaking Tub, Upgraded Countertops, Walk-in Closet(s), Window Treatments, Wood Floors
Hot Water Electric
Heating Heat Pump(s)
Cooling Central A/C
Flooring Hardwood, Tile/Brick, Engineered Wood
Equipment Built-In Microwave, Dishwasher, Disposal, Oven/Range - Electric, Refrigerator, Stainless Steel Appliances
Fireplace N
Window Features Double Pane,Screens
Appliance Built-In Microwave, Dishwasher, Disposal, Oven/Range - Electric, Refrigerator, Stainless Steel Appliances
Heat Source Electric
Laundry Main Floor
Exterior
Exterior Feature Deck(s), Porch(es)
Parking Features Inside Access, Oversized, Garage - Front Entry, Garage Door Opener
Garage Spaces 6.0
Fence Rear
Amenities Available Beach, Club House, Common Grounds, Jog/Walk Path, Lake, Picnic Area, Tot Lots/Playground, Water/Lake Privileges
Water Access Y
Water Access Desc Canoe/Kayak,Fishing Allowed,Swimming Allowed,Waterski/Wakeboard,Sail,Private Access,Boat - Powered
View Trees/Woods
Roof Type Shingle
Street Surface Paved
Accessibility None
Porch Deck(s), Porch(es)
Road Frontage City/County
Attached Garage 2
Total Parking Spaces 6
Garage Y
Schools
Middle Schools Southern
High Schools Patuxent
School District Calvert County Public Schools
Others
HOA Fee Include Common Area Maintenance,Management,Snow Removal,Recreation Facility
Senior Community No
Tax ID 0501101811
Ownership Fee Simple
SqFt Source 1694
Security Features Smoke Detector
Acceptable Financing Cash, Conventional, FHA, USDA, VA
Listing Terms Cash, Conventional, FHA, USDA, VA
Financing Cash,Conventional,FHA,USDA,VA
Special Listing Condition Standard
SIMILAR HOMES FOR SALE
Check for similar Single Family Homes at price around $375,000 in Lusby,MD

Active
$529,900
298 COVE DR, Lusby, MD 20657
Listed by RE/MAX One3 Beds 3 Baths 2,048 SqFt
Active
$279,000
12447 EL SEGUNDA LN, Lusby, MD 20657
Listed by Save 6, Incorporated3 Beds 2 Baths 1,088 SqFt
Active
$250,000
3096 CALVERT BLVD, Lusby, MD 20657
Listed by Home Towne Real Estate1 Bed 1 Bath 596 SqFt
CONTACT









