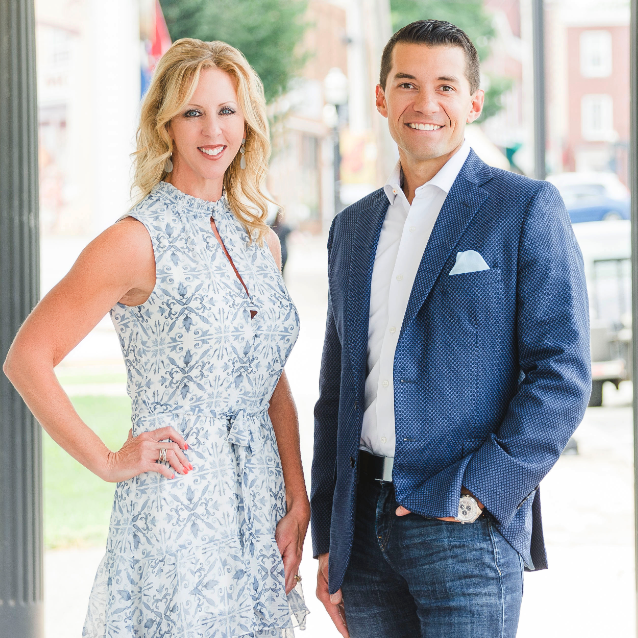4310 RHETT BUTLER CT Huntingtown, MD 20639
Open House
Sat Oct 11, 11:00am - 1:00pm
UPDATED:
Key Details
Property Type Single Family Home
Sub Type Detached
Listing Status Active
Purchase Type For Sale
Square Footage 3,280 sqft
Price per Sqft $190
Subdivision Tara
MLS Listing ID MDCA2023570
Style Colonial
Bedrooms 4
Full Baths 3
Half Baths 1
HOA Fees $25/ann
HOA Y/N Y
Abv Grd Liv Area 2,180
Year Built 1998
Annual Tax Amount $5,096
Tax Year 2024
Lot Size 0.494 Acres
Acres 0.49
Property Sub-Type Detached
Source BRIGHT
Property Description
Heading inside you are greeted by gleaming hardwood floors that flow through the entire main level. A formal living room is located just off the foyer. Beyond the living room is a formal dining room that has double glass doors. The dining room could be repurposed as a main floor office. Just around the corner, the kitchen immediately catches your eye! Fresh white cabinetry with updated hardware is topped with the finest Calcutta Quartz countertops! Stainless appliances complete the updated space! Just off the kitchen is a nicely updated half bath with a gorgeous marble topped vanity! The kitchen is flanked by a small breakfast area which opens into a cozy family room. A wood burning fireplace is perfect for crackling ambiance on a cool fall/winter evening. A sliding glass door leads you to a very large covered back porch, a small deck, and the fenced in back yard!
Upstairs you will find a large primary suite with a luxuriously updated primary bathroom. The primary bath is equipped with a marble topped double sink vanity, tile floors, and a gorgeous tile shower! Accessed through the primary bathroom, a large walk-in closet with custom built-ins represents the closet you have been dreaming of! Two additional good sized bedrooms, an updated hall bathroom, and an upstairs laundry closet complete the upper floor.
The lower level is home to a large rec room, a full bathroom, a lower level bedroom, and a large storage/utility space.
Outside the fenced in back yard provides the perfect amount of outdoor space for your pets. The storage shed matches the house and conveys with the sale! This home is the well equipped, move-in ready, SHINY home you have been looking for! Set up a showing ASAP before you miss this wonderful opportunity!
Location
State MD
County Calvert
Zoning RUR
Rooms
Basement Fully Finished, Connecting Stairway
Interior
Interior Features Kitchen - Country, Kitchen - Island, Dining Area, Primary Bath(s), Window Treatments, Wood Floors, Floor Plan - Open, Bathroom - Walk-In Shower, Breakfast Area, Carpet, Combination Kitchen/Living, Family Room Off Kitchen, Formal/Separate Dining Room, Upgraded Countertops, Walk-in Closet(s)
Hot Water Electric
Heating Heat Pump(s)
Cooling Central A/C, Heat Pump(s)
Flooring Carpet, Hardwood, Ceramic Tile
Fireplaces Number 1
Fireplaces Type Fireplace - Glass Doors, Wood
Equipment Dishwasher, Oven/Range - Electric, Refrigerator, Built-In Microwave, Dryer - Electric, Washer, Water Heater, Stainless Steel Appliances
Fireplace Y
Window Features Double Pane,Screens
Appliance Dishwasher, Oven/Range - Electric, Refrigerator, Built-In Microwave, Dryer - Electric, Washer, Water Heater, Stainless Steel Appliances
Heat Source Electric
Exterior
Exterior Feature Deck(s), Porch(es)
Parking Features Garage Door Opener
Garage Spaces 2.0
Fence Rear, Privacy
Utilities Available Cable TV
Amenities Available Other
Water Access N
Roof Type Architectural Shingle
Street Surface Black Top
Accessibility Other
Porch Deck(s), Porch(es)
Road Frontage City/County
Attached Garage 2
Total Parking Spaces 2
Garage Y
Building
Lot Description Backs to Trees, Corner
Story 3
Foundation Concrete Perimeter
Above Ground Finished SqFt 2180
Sewer On Site Septic
Water Public, Community, Well
Architectural Style Colonial
Level or Stories 3
Additional Building Above Grade, Below Grade
New Construction N
Schools
Elementary Schools Huntingtown
Middle Schools Northern
High Schools Huntingtown
School District Calvert County Public Schools
Others
HOA Fee Include Other
Senior Community No
Tax ID 0502086204
Ownership Fee Simple
SqFt Source 3280
Special Listing Condition Standard


"My job is to find and attract mastery-based agents to the office, protect the culture, and make sure everyone is happy! "
GET MORE INFORMATION




