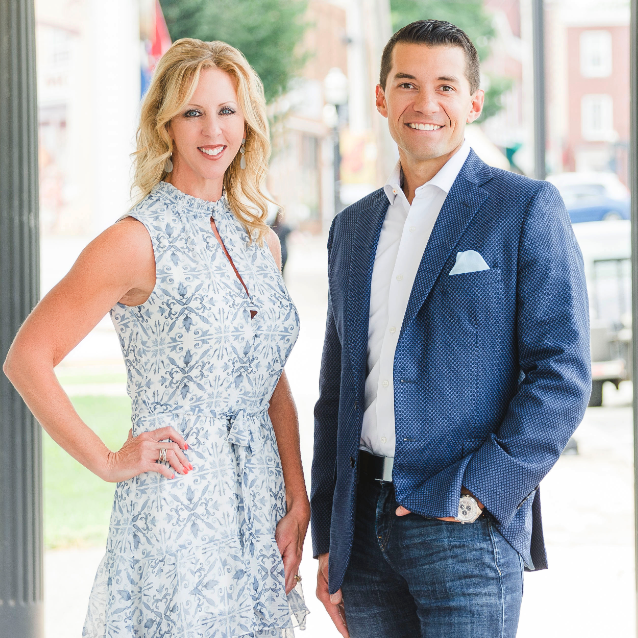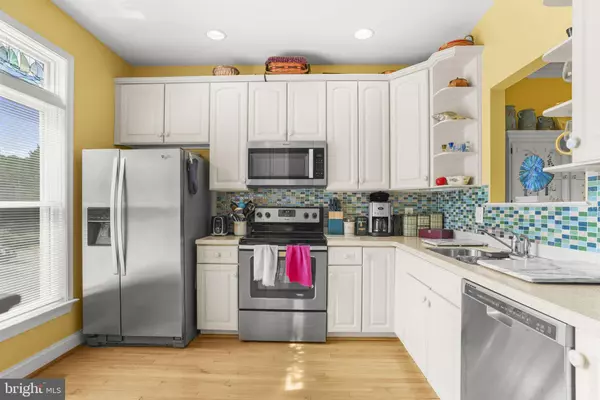Bought with Julie Fuller • EXP Realty, LLC
$463,000
$450,000
2.9%For more information regarding the value of a property, please contact us for a free consultation.
3 Beds
4 Baths
2,424 SqFt
SOLD DATE : 09/30/2025
Key Details
Sold Price $463,000
Property Type Townhouse
Sub Type End of Row/Townhouse
Listing Status Sold
Purchase Type For Sale
Square Footage 2,424 sqft
Price per Sqft $191
Subdivision Villas On Waters Edge
MLS Listing ID MDSM2026180
Sold Date 09/30/25
Style Colonial
Bedrooms 3
Full Baths 2
Half Baths 2
HOA Fees $87/qua
HOA Y/N Y
Abv Grd Liv Area 2,424
Year Built 2005
Available Date 2025-07-25
Annual Tax Amount $2,590
Tax Year 2006
Lot Size 4,420 Sqft
Acres 0.1
Property Sub-Type End of Row/Townhouse
Source BRIGHT
Property Description
Welcome to 48403 Sunburst Drive – a well-maintained end-unit townhouse with stunning water views. This 3-bedroom, 2 full/2 half bath home spans three spacious levels and features hardwood floors throughout most of the home, a gas fireplace, a large primary suite with ensuite bath, and a one-car garage. Enjoy a lifestyle of relaxation and adventure—walk out your door to paddleboard or kayak, sip morning coffee on the deck while watching the sunrise, and fall asleep to the sound of gentle waves through open windows. With a newer roof, access to community amenities, and a prime location just minutes from PAX River, shopping, and dining, this home offers the perfect blend of comfort, charm, and everyday escape—plus, you might even catch fireworks from the top deck on special nights!
Location
State MD
County Saint Marys
Zoning RL
Rooms
Other Rooms Bedroom 2, Bedroom 3, Bedroom 1
Basement Front Entrance, Rear Entrance, Full, Fully Finished, Walkout Level
Interior
Interior Features Kitchen - Table Space, Combination Dining/Living, Floor Plan - Open, Floor Plan - Traditional
Hot Water Natural Gas
Heating Forced Air
Cooling Central A/C
Fireplaces Number 1
Equipment Washer/Dryer Hookups Only, Dishwasher, Disposal, Dryer, Exhaust Fan, Microwave, Oven/Range - Electric, Refrigerator, Washer
Fireplace Y
Appliance Washer/Dryer Hookups Only, Dishwasher, Disposal, Dryer, Exhaust Fan, Microwave, Oven/Range - Electric, Refrigerator, Washer
Heat Source Natural Gas
Exterior
Exterior Feature Deck(s)
Parking Features Garage - Front Entry
Garage Spaces 1.0
Water Access Y
View Water
Accessibility None
Porch Deck(s)
Road Frontage Public
Attached Garage 1
Total Parking Spaces 1
Garage Y
Building
Story 3
Foundation Slab
Above Ground Finished SqFt 2424
Sewer Public Sewer
Water Public
Architectural Style Colonial
Level or Stories 3
Additional Building Above Grade, Below Grade
New Construction N
Schools
School District St. Mary'S County Public Schools
Others
Pets Allowed Y
Senior Community No
Tax ID 1908121338
Ownership Fee Simple
SqFt Source 2424
Special Listing Condition Standard
Pets Allowed Case by Case Basis
Read Less Info
Want to know what your home might be worth? Contact us for a FREE valuation!
Our team is ready to help you sell your home for the highest possible price ASAP


“My job is to find and attract mastery-based agents to the office, protect the culture, and make sure everyone is happy! ”
GET MORE INFORMATION







