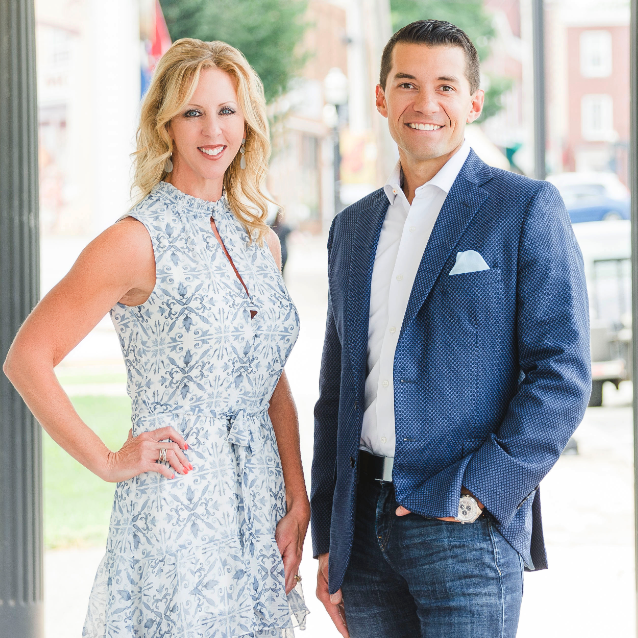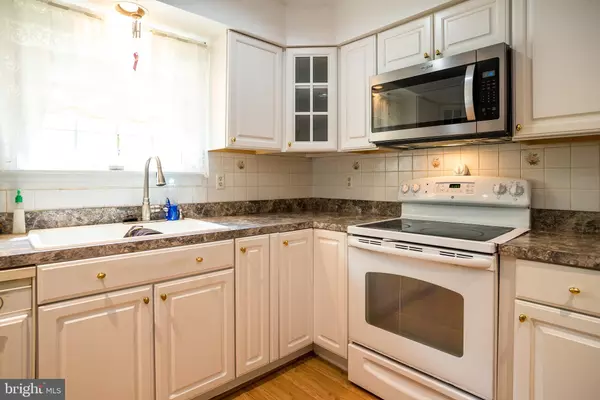Bought with Tonga Y Turner • Samson Properties
$430,000
$429,000
0.2%For more information regarding the value of a property, please contact us for a free consultation.
3 Beds
3 Baths
2,082 SqFt
SOLD DATE : 10/07/2025
Key Details
Sold Price $430,000
Property Type Single Family Home
Sub Type Detached
Listing Status Sold
Purchase Type For Sale
Square Footage 2,082 sqft
Price per Sqft $206
Subdivision Hickory Ridge
MLS Listing ID MDCH2044428
Sold Date 10/07/25
Style Colonial
Bedrooms 3
Full Baths 2
Half Baths 1
HOA Fees $169/mo
HOA Y/N Y
Abv Grd Liv Area 2,082
Year Built 1994
Available Date 2025-07-26
Annual Tax Amount $5,461
Tax Year 2024
Lot Size 0.268 Acres
Acres 0.27
Property Sub-Type Detached
Source BRIGHT
Property Description
✨ New Price – $429,000! ✨ MORE SAVINGS , MORE HOME - NO SCHOOL EXCISE TAX MAKES THIS DEAL EVEN SWEETER!
Welcome to 406 Hickory Circle – a beautifully maintained Colonial tucked into one of La Plata's most desirable neighborhoods. Offering 3 bedrooms, 2.5 baths, and over 2,000 sq. ft. of living space, this home blends comfort, function, and value.
Enjoy the sought-after first-floor primary suite with private bath, spacious living areas perfect for gathering or entertaining, a 2-car attached garage.
Even better? This home comes with NO school excise tax – a huge savings for the new owner!
Ideally located just minutes from shopping, dining, schools, and all of La Plata's amenities, yet nestled in a quiet, established neighborhood – this home is ready for its next chapter.
Don't miss out on the value, savings, and charm that 406 Hickory Circle has to offer!
Location
State MD
County Charles
Zoning PUD
Rooms
Other Rooms Living Room, Dining Room, Primary Bedroom, Bedroom 2, Bedroom 3, Kitchen, Foyer, Great Room, Laundry
Main Level Bedrooms 1
Interior
Interior Features Dining Area, Entry Level Bedroom, Primary Bath(s), Window Treatments, Wood Floors
Hot Water Electric
Heating Heat Pump(s)
Cooling Central A/C
Flooring Partially Carpeted
Equipment Dishwasher, Disposal, Dryer, Microwave, Oven/Range - Electric, Refrigerator
Fireplace N
Window Features Double Pane,Screens
Appliance Dishwasher, Disposal, Dryer, Microwave, Oven/Range - Electric, Refrigerator
Heat Source Electric
Laundry Main Floor
Exterior
Exterior Feature Deck(s)
Parking Features Garage - Front Entry, Inside Access
Garage Spaces 4.0
Utilities Available Cable TV Available
Water Access N
Accessibility None
Porch Deck(s)
Attached Garage 2
Total Parking Spaces 4
Garage Y
Building
Lot Description Cul-de-sac, Trees/Wooded
Story 2
Foundation Crawl Space, Other
Above Ground Finished SqFt 2082
Sewer Public Sewer
Water Public
Architectural Style Colonial
Level or Stories 2
Additional Building Above Grade, Below Grade
Structure Type Dry Wall
New Construction N
Schools
School District Charles County Public Schools
Others
HOA Fee Include Other,Management,Common Area Maintenance
Senior Community No
Tax ID 0901037773
Ownership Fee Simple
SqFt Source 2082
Acceptable Financing Conventional, VA
Listing Terms Conventional, VA
Financing Conventional,VA
Special Listing Condition Standard
Read Less Info
Want to know what your home might be worth? Contact us for a FREE valuation!
Our team is ready to help you sell your home for the highest possible price ASAP


“My job is to find and attract mastery-based agents to the office, protect the culture, and make sure everyone is happy! ”
GET MORE INFORMATION







