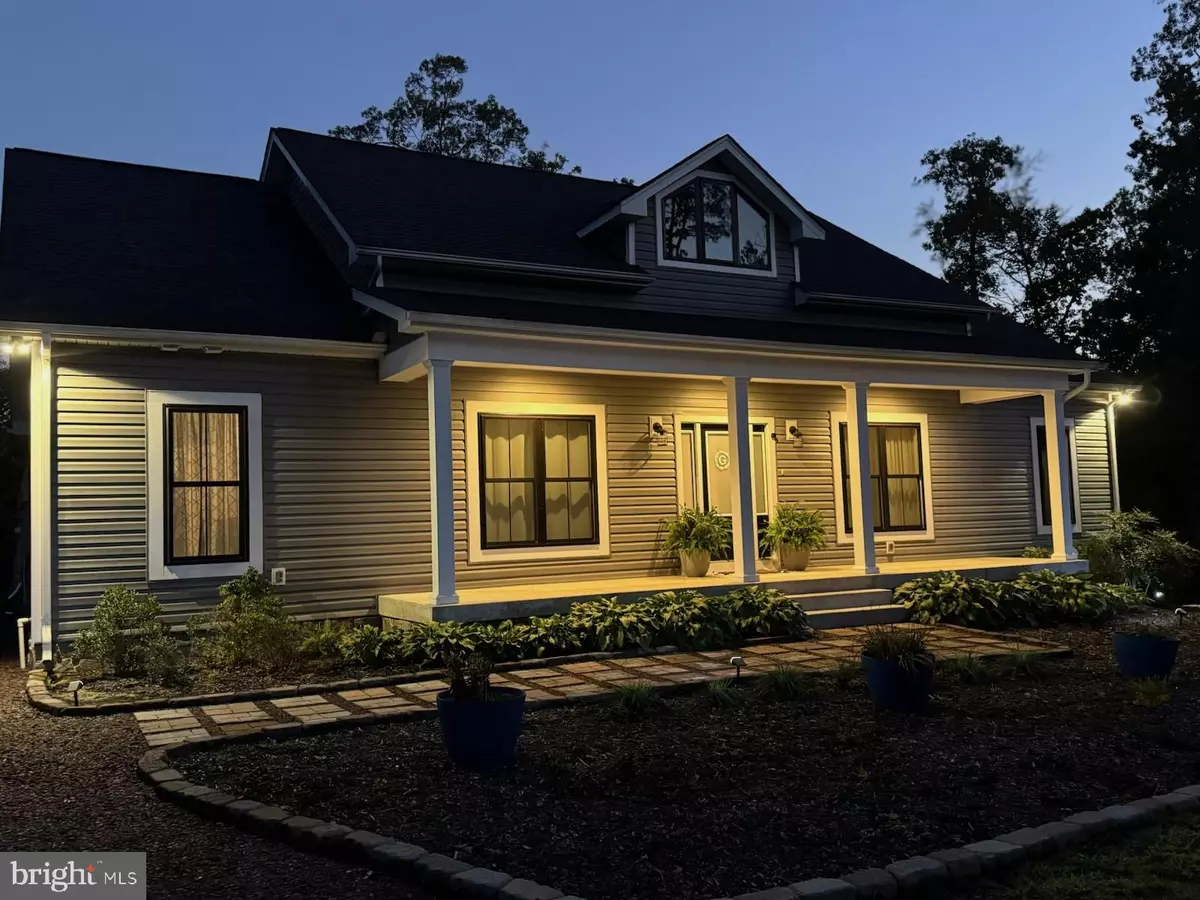Bought with Jessica L Anthony • Coldwell Banker Elite
$547,000
$579,900
5.7%For more information regarding the value of a property, please contact us for a free consultation.
3 Beds
2 Baths
1,886 SqFt
SOLD DATE : 11/14/2025
Key Details
Sold Price $547,000
Property Type Single Family Home
Sub Type Detached
Listing Status Sold
Purchase Type For Sale
Square Footage 1,886 sqft
Price per Sqft $290
Subdivision Poplar Neck Woods
MLS Listing ID VAKG2006842
Sold Date 11/14/25
Style Farmhouse/National Folk,Ranch/Rambler
Bedrooms 3
Full Baths 2
HOA Fees $12/ann
HOA Y/N Y
Abv Grd Liv Area 1,886
Year Built 2020
Available Date 2025-08-16
Annual Tax Amount $2,787
Tax Year 2022
Lot Size 2.000 Acres
Acres 2.0
Property Sub-Type Detached
Source BRIGHT
Property Description
Welcome to this beautifully designed modern farmhouse, offering the ease of single-level living with thoughtful upgrades throughout. Built in 2021 and nestled on 2 peaceful acres in a quiet cul-de-sac, this 1,886 sq ft home blends modern style with rural charm.
Inside, you'll find three spacious bedrooms and two full baths, including a luxurious primary suite with a spa-like bathroom featuring a massive marble-topped double vanity, walk-in tile shower, and a separate makeup station. The walk-in closet is equally generous—plenty of room for everything.
Soaring cathedral ceilings open up the main living area, where natural light pours in through striking black-framed windows. The kitchen is as functional as it is stylish, with granite countertops, stainless steel appliances, and ample workspace for everyday meals or entertaining.
Step out back onto a full-width, screened-in composite deck—covered for year-round use and perfect for relaxing while enjoying the view of your private backyard.
The oversized two-car garage offers extra storage, and the full walkout basement—featuring rare 9-foot ceilings and a rough-in for a future bathroom—is ready to be transformed into anything you need: a gym, workshop, studio, or additional living space.
Freshly painted throughout, the home also includes an upgraded laundry room and a large concrete front porch that completes the welcoming exterior.
Low-key HOA at just \$150/year helps maintain the community pond, with minimal restrictions and maximum peace of mind.
Quiet, comfortable, and full of potential—this home offers more than just space. It offers breathing room.
Location
State VA
County King George
Zoning A2
Rooms
Basement Walkout Level
Main Level Bedrooms 3
Interior
Interior Features Walk-in Closet(s), Ceiling Fan(s)
Hot Water Electric
Heating Heat Pump(s)
Cooling Central A/C
Fireplace N
Heat Source Electric
Exterior
Parking Features Oversized
Garage Spaces 2.0
Utilities Available Other
Water Access N
Accessibility None
Attached Garage 2
Total Parking Spaces 2
Garage Y
Building
Lot Description Cul-de-sac
Story 2
Foundation Brick/Mortar
Above Ground Finished SqFt 1886
Sewer On Site Septic
Water Well
Architectural Style Farmhouse/National Folk, Ranch/Rambler
Level or Stories 2
Additional Building Above Grade, Below Grade
New Construction N
Schools
School District King George County Public Schools
Others
Senior Community No
Tax ID 25 8 7
Ownership Fee Simple
SqFt Source 1886
Special Listing Condition Standard
Read Less Info
Want to know what your home might be worth? Contact us for a FREE valuation!
Our team is ready to help you sell your home for the highest possible price ASAP


“My job is to find and attract mastery-based agents to the office, protect the culture, and make sure everyone is happy! ”
GET MORE INFORMATION






